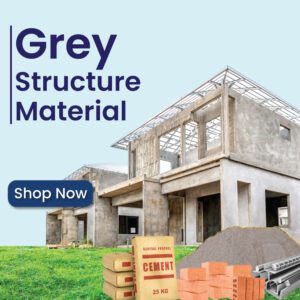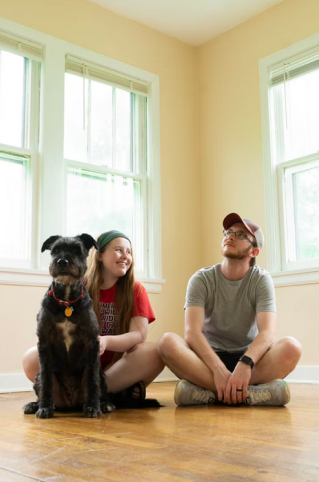Lahore, a city with a rich cultural legacy and contemporary growth, provides homeowners with many options to construct the home of their dreams. The 10 Marla house is a well-liked alternative; its sizable yet doable size offers enough room for pleasant living. This article looks at various design choices that can be made to fit the tastes and lifestyles of those who want to build a 10-marla home in Lahore.
Design Options’ Significance
A house’s overall appeal, utility, and aesthetics are greatly influenced by its design. With so many design possibilities at their disposal, homeowners may personalize their homes to fit their unique needs, express their personalities, and improve their quality of life.
Modern vs. Traditional Design
Conventional Style
Architectural features and interior décor influenced by historical and cultural factors are included in traditional design. Traditional homes are warm, elegant, and endearing because of their elaborate details, elaborate furniture, and timeless themes.
Contemporary Style
Modern architecture, in contrast to conventional design, emphasizes novel materials, clean lines, and minimalist aesthetics. Modern architecture embraces technology breakthroughs, functionality, and simplicity to create elegant and sophisticated living areas.
Techniques for Using Space
Unclosed Floor Plans
Open floor plans maximize natural light and ventilation, foster seamless interaction between different living spaces, and remove barriers between them. Open floor plans give the impression of space and connectedness by combining the living room, dining room, and kitchen into one large space.
Vertical Growth
Vertical expansion presents a workable way to maximize space use in crowded urban locations such as Lahore. Using limited resources effectively, multistory buildings enable homeowners to expand their living space without sacrificing land size.
Styles of Architecture
Colonial Design
Colonial-style residences are characterized by their symmetrical facades, pitched roofs, and architectural elements like shutters and columns, all of which are derived from the colonial era. These antique mansions ooze beauty and grace, evoking the essence of bygone times.
Modern Design
Modern homes feature creative materials, geometric shapes, and clean lines that reflect the newest developments in architecture and design. Nowadays, modern homes have their minimalistic appearance and focus on functionality.
Ideas for Interior Design
The Minimalist Method
The main goals of minimalist interior design are decluttered areas, simplicity, and functionality. Minimalist interiors are sophisticated and serene because they use simple furnishings, neutral color schemes, and well-planned storage options.
Exquisite Styles
For homeowners wanting richness and extravagance, lavish interior designs provide many hedonistic possibilities. Rich interiors radiate grandeur and sophistication, from elaborate décor and furniture to cutting-edge conveniences and unique accents.
External Elements
Design of Landscapes
Its landscape design is important in improving a 10-acre house’s curb appeal and atmosphere. An appealing outdoor area accentuating the home’s architectural style includes water, hardscape, and lush vegetation.
Options for Facades
A home’s front acts as its visual identity, expressing the owner’s preferences and sense of design. From traditional brick facades to modern glass exteriors, several façade solutions are available to enhance the aesthetic appeal and architectural integrity of a 10-marla house.
Expense Factors
Cost-effective Designs
Choosing economical materials, straightforward designs, and effective building techniques can help cut costs without sacrificing style or quality. Affordable designs emphasize value for money while satisfying homeowners’ functional and aesthetic needs.
Expensive Selections
Luxury and exclusivity are unmatched by high-end design possibilities, which are more affordable for everyone. Rich homeowners have specific tastes and lifestyle preferences, which are catered to by high-end designs incorporating special architectural features, premium materials, and bespoke furniture.
Selecting the Correct Experts
Architects
Translating design concepts into practical and aesthetically pleasing spaces requires working with seasoned architects. Architects are skilled, imaginative, and technically knowledgeable individuals who can ensure structural integrity and building code compliance while realizing architectural concepts.
Designers of interior spaces
Interior designers are indispensable when it comes to designing aesthetically pleasing spaces that capture the essence of the homeowner’s style and way of life. Interior designers improve living spaces’ usefulness, aesthetics, and comfort by carefully selecting furnishings, color schemes, and spatial layouts.
Compliance with Laws and Regulations
Construction Codes
Following construction norms and regulations is essential to guarantee the security, longevity, and legality of a 10-million house project. Building codes, which control many facets of construction, such as accessibility, fire safety, and structural integrity, must be scrupulously adhered to to receive the required permissions and approvals.
Licenses and Clearances
Before building a 10-marla house in Lahore, permissions and approvals from the appropriate authorities are important. Getting the required approvals entails negotiating bureaucratic procedures and meeting regulatory criteria, from zoning laws and environmental clearances to building permits and occupancy certificates.
Features of Sustainability
Energy-Saving Approaches
Implementing sustainable design ideas and energy-efficient technologies can mitigate a 10-marla house’s environmental impact and operational expenses. The comfort, effectiveness, and long-term sustainability of the house improved by adding sustainable features, such as insulation, solar panels, energy-efficient appliances, and passive design techniques.
Environmentally Friendly Substances
Recycled, renewable, and locally obtained materials reduce their negative effects on the environment and encourage the use of sustainable building techniques. Eco-friendly materials help create a healthier indoor atmosphere and a more sustainable earth. Examples of these materials include bamboo flooring, recycled wood, low-VOC paints, and green roofing materials.
Upcoming Patterns
Integration of Smart Homes
Smart home technology, which offers convenience, efficiency, and connectivity, is revolutionizing how homeowners interact with their living spaces. Smart home integration embraces the newest technological developments to improve comfort, security, and energy efficiency through automated lighting, climate control, security systems, and entertainment equipment.
Eco-Friendly Design
Sustainable design becomes the main trend in residential buildings as people’s awareness of the environment grows. Regenerative design, net-zero energy homes, passive design techniques, and eco-friendly building materials are all examples of sustainable architecture that puts the environment’s needs, long-term sustainability, and resilience first.
Case Studies
Promising 10 Marla House Initiatives
Examining actual instances of prosperous 10-marla house projects offers homeowners starting their construction projects insightful information and motivation. Case studies highlight the various opportunities and potential of building a 10-marla house in Lahore, from inventive architectural ideas to imaginative space planning.
Client References
Testimonials from previous clients provide firsthand insights into the construction process, emphasizing the difficulties, achievements, and contentment of constructing a 10-acre home in Lahore. Speaking with contented homeowners gives prospective customers confidence and certainty, which promotes credibility and trust in the building sector.
Conclusion
A 10-marla house in Lahore offers homeowners many options to design and construct individualized, useful, and visually beautiful living areas. Through investigating diverse design alternatives, integrating inventive features, and cooperating with skilled experts, homeowners can actualize their desire to own a bespoke dwelling that mirrors their way of life, principles, and goals.
FAQs
In Lahore, what is a 10 marla house?
In Lahore, a “10-marla house” is a residential property of roughly 2722.5 square feet and has enough room for medium-sized families to live comfortably.
What is the price of constructing a 10-marla home in Lahore?
The cost of building a 10-marla house in Lahore varies depending on factors such as location, design intricacy, materials used, and labor prices. Construction projects cost anywhere from PKR 8 million to PKR 15 million on average.
Which architectural designs are most common for Lahore’s 10-marla homes?
Colonial, contemporary, Mediterranean, and modern minimalist designs are popular architectural motifs for 10-marla homes in Lahore. Each offers distinctive features and aesthetics to accommodate a range of tastes.
In Lahore, are there any legal prerequisites for constructing a 10-marla home?
To ensure legality and safety when building a 10-marla house in Lahore, it is necessary to follow building norms, receive permits and permissions from the appropriate authorities, and adhere to environmental and zoning guidelines.
How can I improve the sustainability of my 10-marla Lahore home?
Consider using eco-friendly building materials, passive design techniques, renewable energy sources, and energy-efficient technologies in your 10-marla Lahore home to reduce its negative environmental effects and encourage long-term sustainability.








