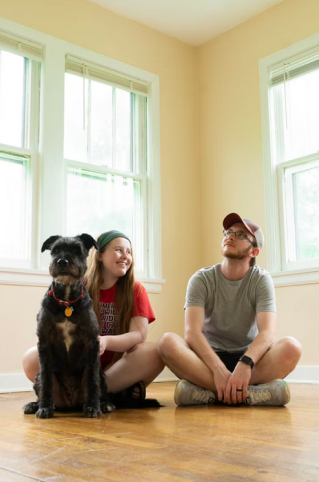Small houses have become increasingly popular in Pakistan due to their affordability and efficient use of space. Another reason is the increased rates of real estate in the whole country, and people now have less funds to buy big properties. This is why the masses nowadays prefer small houses like 3 or 5 Marlas. So here we will let you know about the 3 Marla house design.
We’ll try to explore different 3 Marla house designs, also discussing various house plans and layouts. If you are planning to construct a 3 marla house or in the middle of the construction, you must read this piece. By the end of this post, you will be in a good position to understand the different 3 Marla house designs for you.
Understanding 3 Marla Houses
A 3 Marla house usually covers a small space but a huge area in terms of square feet. In 3 marla houses, though the area is small, space is used quite efficiently, so it gives a good space for a small family having three or four individuals. Especially in a city like Lahore, the concept of 3 marla houses is growing, and people prefer to construct or buy them. Even on different real estate online platforms, you can see a large number of 3 Marla houses for sale in Lahore.
Importance of Well-Designed House Plans
The importance of a well-planned 3-marla house design cannot be overstated. In this space, every inch matters, and it is consumed incredibly. If the architecture is good, they will be planning all the necessary requirements like lounge, living rooms, kitchen, and drawing rooms in the perfect way.
Even if you go outside and visit different housing societies like Al-Kabir town, there are a large number of 3 marla houses constructed. It means that people are preferring to buy them and live in them. The architecture of these houses is so good that they can have the best aesthetics and living space.
Basic Elements of 3 Marla House Plans
Let’s have a look at some of the basic elements of the 3 marla house design so that residents can live perfectly in there. At least two living rooms, one drawing room, a kitchen, two washrooms, and a small TV lounge are a must for a small family to adjust smoothly.
Although the space in 3 Marla is quite compact, the architects can use the best out of it. They can manage all these necessary requirements by making a 2-story house, and all these spaces can be adjusted. While constructing the 3 marla space, don’t forget to include all these places for a good living.
Popular Layout Options
Several layout options can be used in 3 Marla house designs:
- Single-Story Layout: It is ideal for only those who prefer a single-level living space and are individuals not more than two. This layout keeps everything on the same floor and provides easy access.
- Duplex Design: A duplex design divides the house into two separate living units. This way, it offers both independence and shared space for residents.
- Vertical Design: Building upward is an intelligent choice for 3 Marla houses. It can maximize the use of limited land by having multiple storeys.
Tips for Creating Your Dream 3 Marla House
While designing your 3 Marla house, it is important for you to consider the following tips:
- Prioritize Space: Identify the rooms necessary for you and the features. Always ensure they fit comfortably in the design.
- Open Spaces: Consider wide floor plans that create an illusion of more space. It also promotes better airflow in the living space.
- Storage Solutions: Invest in smart storage solutions to keep your house clutter-free. You can buy furniture with more drawers to keep your belongings there.
- Natural Light: Always incorporate large windows and glass doors, which will ensure the natural light in your house.
- Architectural Tricks: Hire professionals who understand compact house design like 3 marlas. They are the best ones to use architectural tricks to enhance your space.
Conclusion
In construction and design, bigger is better, but not always. The 3 Marla house design is proof that an intelligent design and thoughtful planning can result in comfortable, stylish, and affordable living areas. If you’re going to make a compact house with a minimum budget, consider 3 Marla house plans and layouts as a viable option for your dream home. With the proper approach in the right direction, you can create a comfortable and beautiful living space that suits your needs and budget. So, start designing and turning your dream home into a reality.








