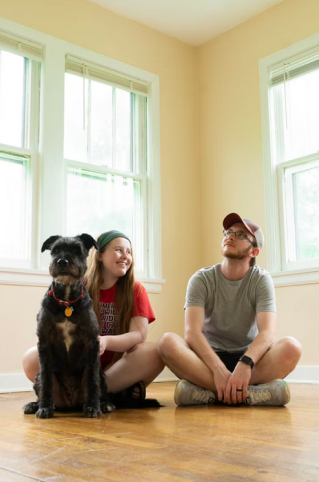Undoubtedly, washrooms are the most important part of any house without which the concept of construction remains incomplete. The strength of the washrooms, their sewerage and water lines are the most crucial factors which demand extensive care from the builders; otherwise, the chances of leakage always remain there. Apparently, it looks quite simple to design a bathroom but it is a highly technical process. This is the reason that even the senior masons in our country could not design an ideal washroom that has an accurate system of sewerage.
Visit TameerEasy Store to Purchase Quality Construction Items
Here in this article, we will be telling you about all technicalities involved in washroom construction. Here at the TameerEasy platform, we assure you that after reading this information, you will never have to be worried about any issue related to washrooms like sewerage, and leakage. Whether you want to build a washroom on the ground floor or on the first floor, you can do this easily without going through much trouble.

Critical Information about Washroom Construction
First of all, you should not get worried about this important phase of construction as we are going to provide you with the most accurate information that will help you in making an appropriate decision.
You should keep in mind that there are two types of bathrooms; one which is constructed on the ground floor and the other one for the first or second floor. Although a lot of work is the same in both types, still there are a few technical differences which we will be discussing in our blog.
Washroom Waste and Sewerage Lines
Firstly, we will tell you about the types of washroom waste.
- Commode or Water Closet (WC) Waste
- Shower and Basin Waste
The interesting point here is that we cannot merge the lines of both these bathroom wastes. Rather we have to install separate sewerage lines. Through these different lines, wastewater falls into the subtitle tank passing through the manhole and ultimately getting moved to the street sewerage.
So this is the complete mechanism which is followed in waterproof bathrooms or simple ones.
Pipe Works in the Ground Floor Washrooms
Let us guide you through this complex process step-by-step so that you find it easy to understand:
- All the pipe works in the bathroom should be started before the floor-making of the house.
- Firstly, the pipes are installed as per the design provided by the Public Health Engineer.
- During the design process, you just finalize the locations of the commode, basin and showers and install the pipes in those particular places.
- PVC or UPVC pipes of grades A, B, C or D are used in the washrooms.
- In order to fix these pipes, special fixtures are used having shapes U, T or Y. Elbows other than 45 degrees angle can also be used for this purpose.
- Solutions are used to attach all the joints and after closing their ends, they are left in the manhole.
How to Check the Leakage in the Pipes?
As soon as pipes are installed as per the layout, we fill the water in them for 48 hours before covering them under the floor. Now we will have two methods to check the leakage.
- First, we can check the joints if there is any type of leakage there.
- Second, we can check the water level. If the level is dropping, it means that there is some leakage in the pipe; otherwise, you are good to apply concrete casing over the pipes. After which you can start the floor-making process.


How to Check Water Pipes Inside Walls?
There are two types of pipes inside the walls; one for hot water and the other for cold water. These PPRC pipes are fixed inside the walls with hooks as per the Public Health Design. The following procedure is used to check the leakage in these pipes:
- The joints of these pipes are connected to high temperatures through a special machine.
- Now we will pour the water into them after plugging the ends and pressure is applied through a pressure machine having a gauge in it.
- If the pressure is not dropped even after 24-48 hours, it will mean that there is no leakage in your pipes.
- After that, you can start the finishing process of your walls.
Preparation of Washroom on First Floor
The only major difference is that while preparing for the bathroom on the first floor, you place a 6 or 8 inches slab and before installing the pipes, you complete the waterproofing process. This is done using tar coal or cementitious material. It ensures that the water does not sweep into the walls or ceiling. You can also use the torch waterproofing method here which is quite an advanced method.
After the waterproofing treatment, you are good to install bathroom tiles or bathroom vanities. The rest of the procedure is the same as for the ground floor.
Closing Remarks
In this article, we have told you all the factors which are essential to consider while making a washroom. By taking all these measures, you can save your building from any type of leakage. After following the mentioned steps, you can easily install bathroom accessories and you will never face any issues.
If you still have any type of questions related to construction, you can contact us through our website tameereasy.com. Our experts are readily available there and will guide you in any case.







